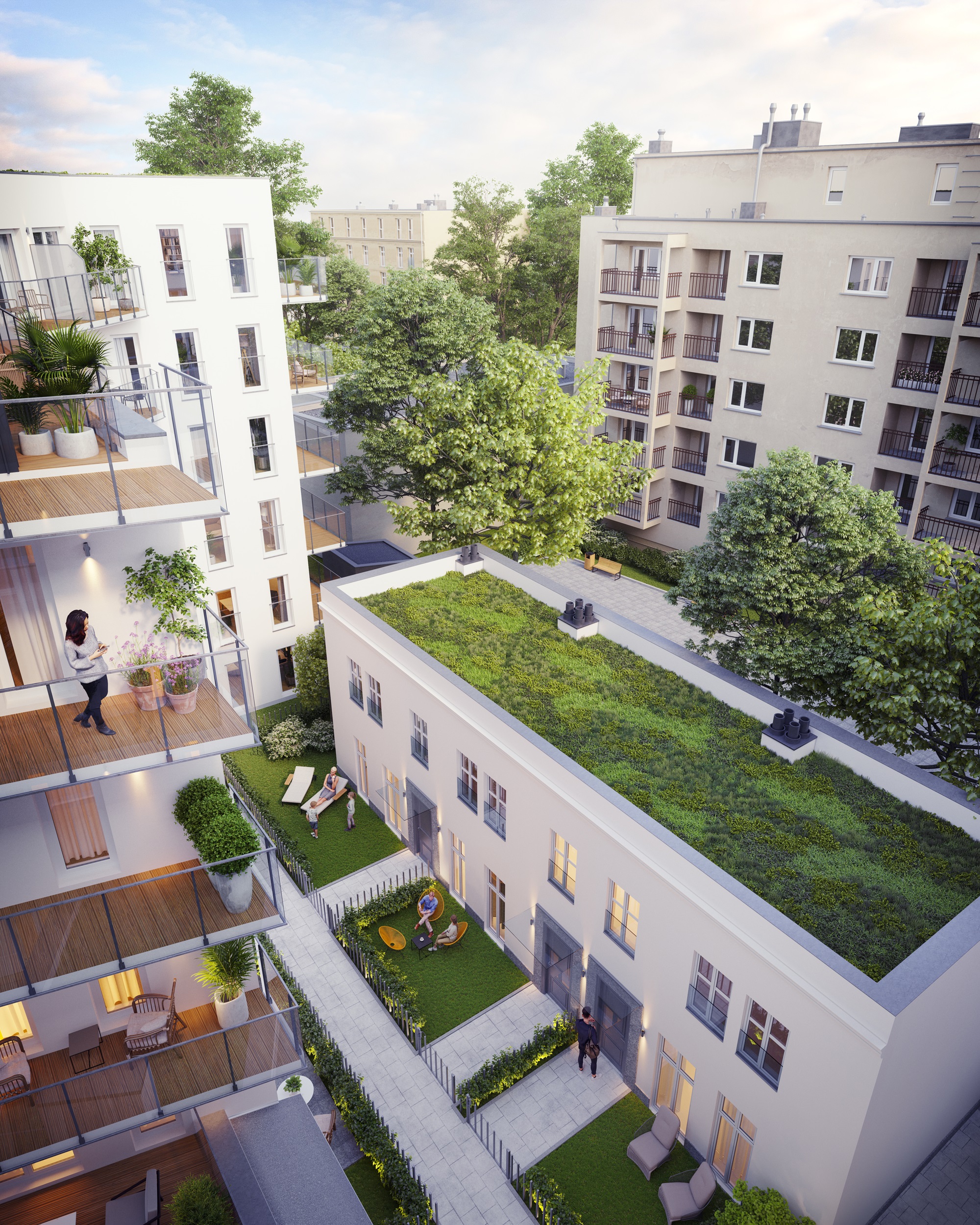from the street side – a modernised front tenement house with an extension of the floors for 26 apartments.
And two separate parts of the building in the second building line, accessed from an internal courtyard:
- a tall, modern L-shaped building with 36 apartments,
- a low building with an independent entrance and gardens, for 3 apartments with a mezzanine.
- a tall, modern L-shaped building with 36 apartments,
- a low building with an independent entrance and gardens, for 3 apartments with a mezzanine.


